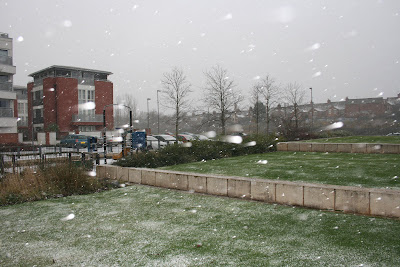
I had originally intended to post these pictures at Christmas to give the blog a bit of a seasonal feel. However, the fact that we actually had snow, lying right across the UK for the whole festive period, rather kerbed my enthusiasm.


Freeman’s Meadow is one of those schemes that I’d been seeing in brochures and regeneration publications for some time, but hadn’t got round to visiting, despite being pretty close to my home. Located on a former industrial, brown-field site, close to the centre of Leicester and adjacent to the River Soar, it’s an archetypal regeneration, come “urban renaissance” project. While it’s easy to be sniffy about this kind of thing, in the context of Leicester, I do thing the regeneration of this part of the city has been welcome, in particular opening up access and development to the River Soar which has been hidden and enclosed by crumbling industrial uses. I’ve always felt that Leicester turns it’s back on the River, and am pleased to see this being reversed (albeit fairly slowly).
Hence, having finished work for Christmas 2009, I decided to drop by for a visit on my way home. And that’s when it started snowing...


In truth I was rather underwhelmed, but somewhat typically, didn’t actually get round to writing something caustic, as I had originally intended. Given that some months later the scheme was entered for the East Midlands section of the UK Landscape Awards 2010 (http://www.uklandscapeaward.org/), of which I was a judge, this probably wasn’t a bad thing. Whilst not amongst the winners, it was commended and after further consideration, I think correctly so. I later went on to judge the English entries to the awards and it was noticeable that the great majority of schemes submitted were either strategic, or rural/coastal landscape restoration schemes. Very few were urban based or involved actual implementation of designs, which I found telling.
OK, so I admit that I have rather conflicting feelings about this, but here goes:
Architecturally, I don’t think it’s going to be getting too many people that excited. However, I do think that as a form, the squat apartment blocks set amongst gardens, is a very appropriate treatment for it’s urban location in Leicester. Certainly a lot more so, than the overgrown brick boxes, arranged in cul-de-sacs, that predominate the surrounding Bede Island area. I also think that they are likely to be more appealing to people, than the city centre flats above, car parks, shopping malls and takeaways, that are currently lying unoccupied across the city (and indeed the country).


From a landscape perspective, it’s very positive that so much effort has been expended on the external spaces and this is why the scheme has been recognised with an award. The materials are high quality and frequently bespoke in nature. The design, by my former colleagues at Capita Lovejoy, is both tasteful and very well detailed. However...
... as a designer, a purist, and a pedant, I do think there are issues with the design. Whilst the bleak midwinter is probably not the best time to look at most schemes, my feeling is that the spaces probably won’t be used much. I find them rather disconnected from the surrounding buildings. This really goes to the heart of why I write this blog; my belief that landscape architecture is about more than providing a pretty setting for buildings, that it has actual and tangible function in it’s own right. Unfortunately, I’m just not sure that this scheme really is much more than an attractive setting for the buildings. :(


I think cars and how they are accommodated is a big issue for this kind of housing development. My abiding memory of visiting Freeman’s Meadow, was that there were cars everywhere. It’s something of a paradox, that if you don’t make adequate provision for cars (mainly by providing parking spaces), they end up dominating the street scene. From a design perspective, I think the ideal is underground parking (as seen at Greenwich Millennium Village), but this is often prohibitively expensive for most projects.
Conversely, I think that roads and in particular, the provision of fire and service access, are too often the overriding consideration in the design of external spaces. One of the things I like about shared spaces is that you can have access to buildings for fire and servicing, but you aren’t left with a mean, bisected space adjacent to the buildings, for pedestrians. I think this problem is well illustrated here, as residents have to negotiate a line of car parking, a road and then another line of car parking, if they want to get from their front door to the central space or the playground.

For all it’s faults, my opinions of Freeman’s Meadows and other developments of it’s ilk, are mellowing. I’m unsure what the next few years will bring in terms of urban redevelopments, but I suspect we could end up looking back with wistful affection on this sort of scheme.

your blog is really rare blog and pictures are also not beleable as you have uploaded on your blog..
ReplyDeleteI'm not sure what the previous person is trying to say about your pictures but I think they look great, I love the effect the snow has on the images. They just appear a lot livelier than the ones that don't have snow.
ReplyDelete